Ever since moving to our little townhouse in Cambridge almost a decade ago, I've dealt with cooking in tiny kitchens. I cooked a Thanksgiving dinner for 20 in a mini oven the size of one cookie sheet exactly. Only one rack! That goes on my list of proudest accomplishments. :)
Our kitchen in Brooklyn is pretty tiny too. Hardly any counter space and awkwardly laid out (at least I loved our range!). So as we were looking for a new house, I thought it would be completely fantastic to have a nice - like really nice - kitchen for once in my adult life.
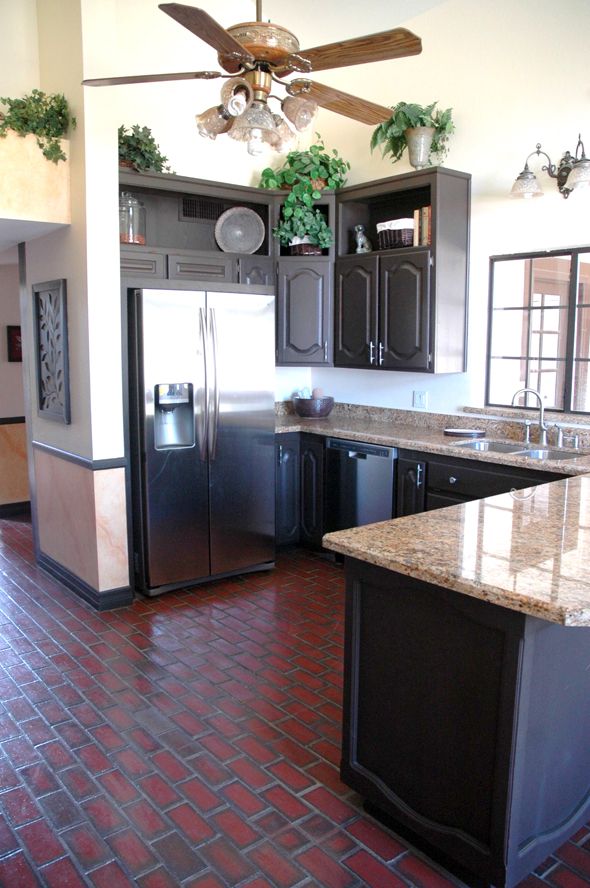
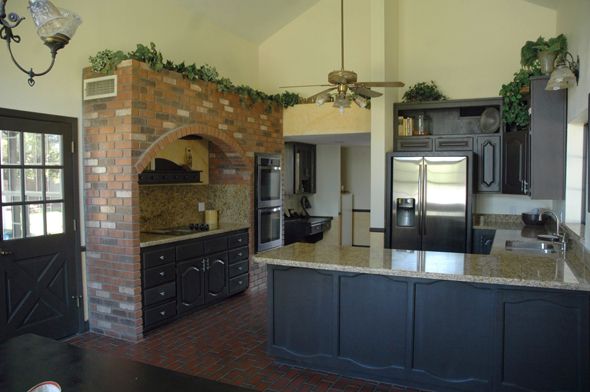
Well, what I got with the Valley house is the hope for a 'someday-nice' kitchen. While we're saving up for the day (six months? a year from now?) where I can move plumbing and walls, I'll be DIYing the heck out of this kitchen to make it more "me" on the surface. Here are a million photos and my plans...
So, when you enter the kitchen from the music room, there's a little nook space for a separate freezer. My sister in law suggested putting a beverage fridge there, which sounds a bit like heaven for me and my Diet Coke habit. :) Although, I do love freezing summer produce to use the rest of the year, so a deep freeze might beat out a soda/juice/water fridge.
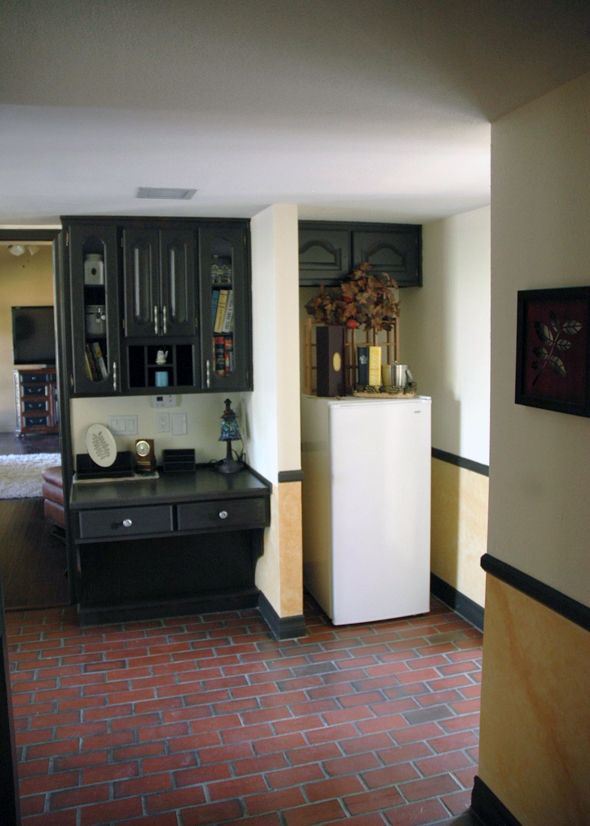
Next to the freezer nook is a little built-in desk space. I'll probably take the cabinet doors off - at least those two middle doors. And maybe put mirror in the paned doors? Or antique the backs of the existing glass. Something fun. The whole thing would be painted and there'd be a cute little chair, too.
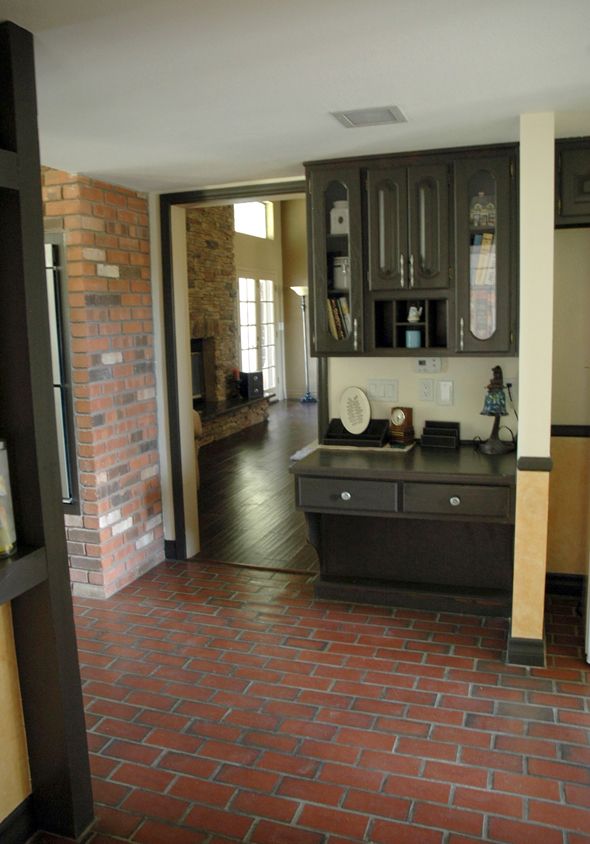
The desk is at the end of a hallway that connects to the mudroom, which connects (sort of) to the garage, so the desk here would probably act as mail/school paperwork command central.
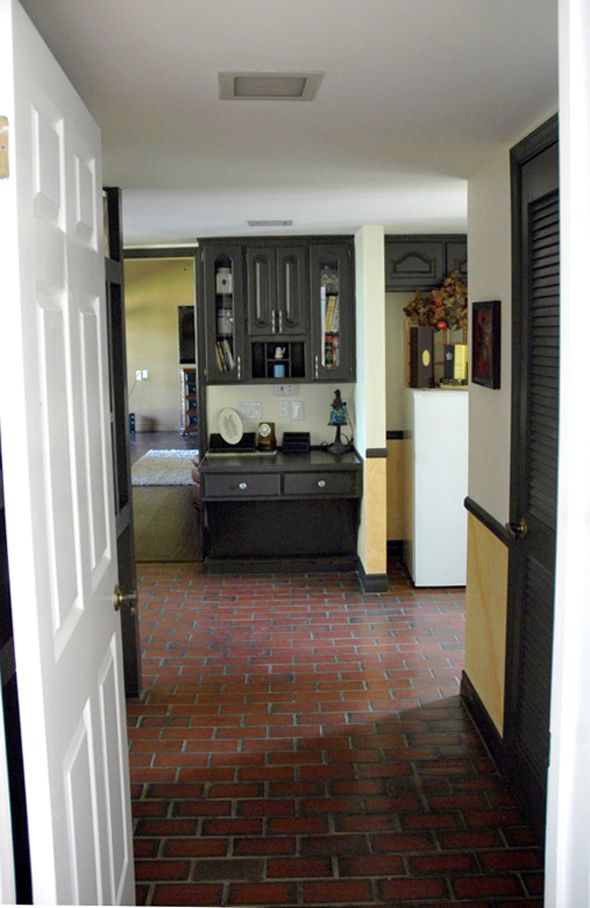
Also in that little hallway is a small pantry. It's not huge, but I'll take it!
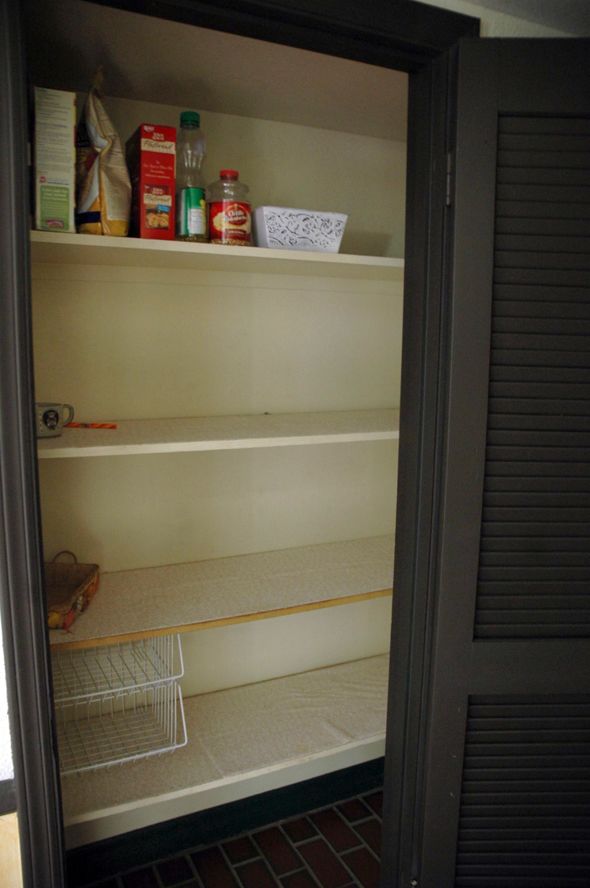
Across from the pantry are these funny little shelves. I'm not so sure about the execution here, but I like the idea of having dry good stored on open shelving. I even think the thick wood planks could be cool looking if they were lined up and more symmetrical. I have to think about this one some more.
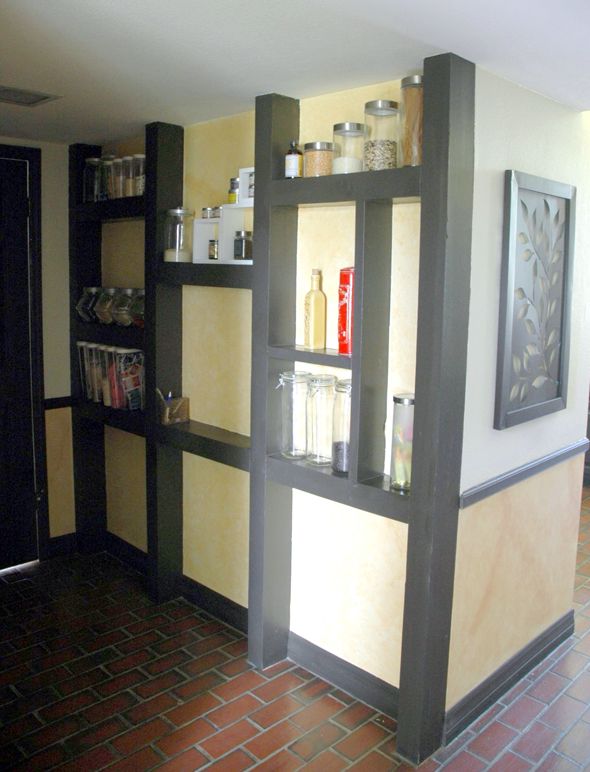
Around the corner from the pantry area, is where the kitchen starts.
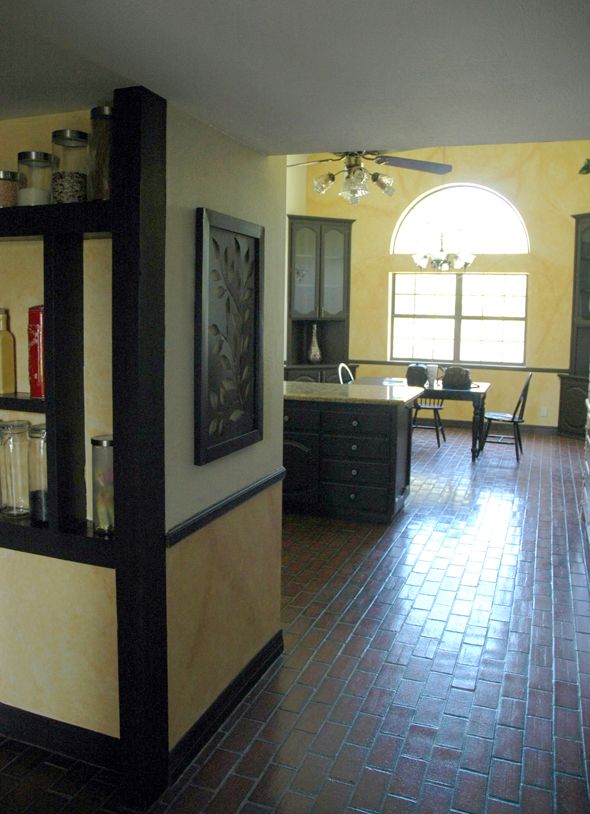
To the right is a brand new glass cooktop and a pair of ovens.
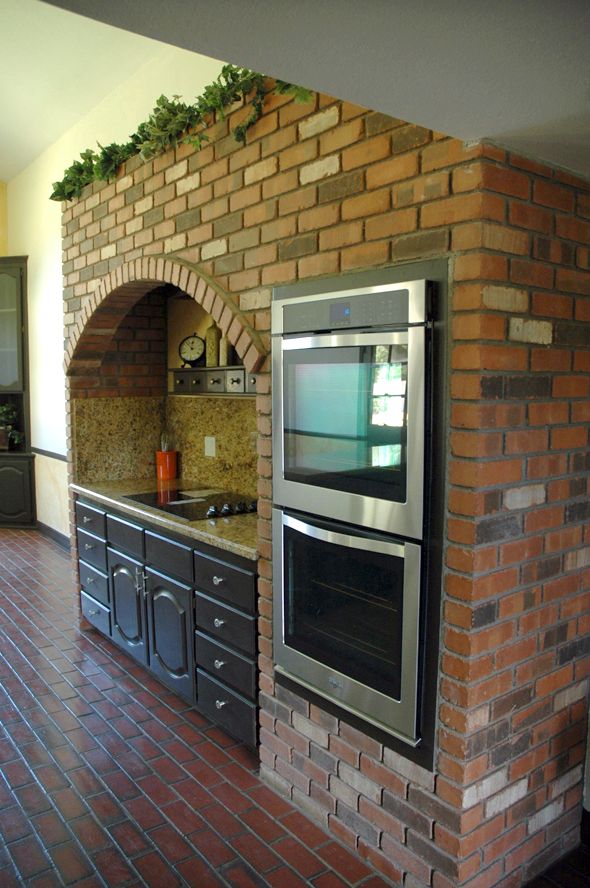
Here's where I start to cry a little tear and sigh a little sigh. How will I live without my gas range? ;) I'm sure I'll survive, but oh how I wish I could go back in time and beg the seller to not change or add anything to the house. I'll be donating or selling everything that we take out eventually, but still. It all feels so wasteful.
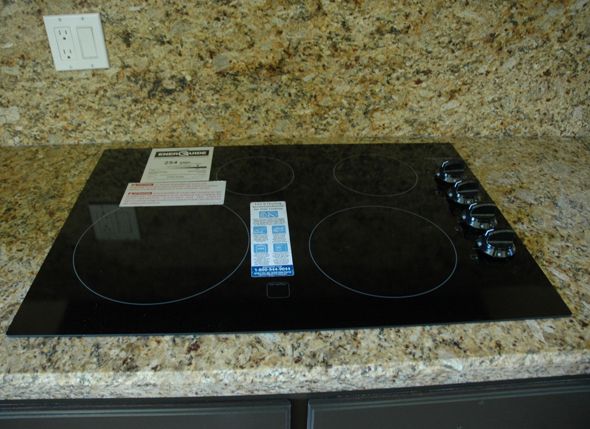
Another little sigh: no vent hood (again - we haven't had one in I don't know how long). But that's a pretty easy fix.
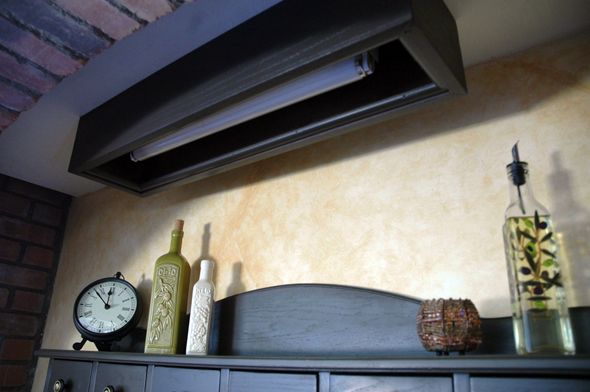
I'm trying to figure out this brick situation. I think if it was painted white, it could be really cool, right?
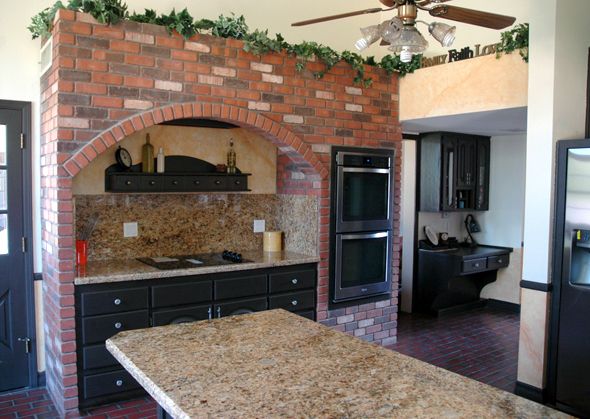
A speaking of brick, welcome to what I like to call the paver situation:
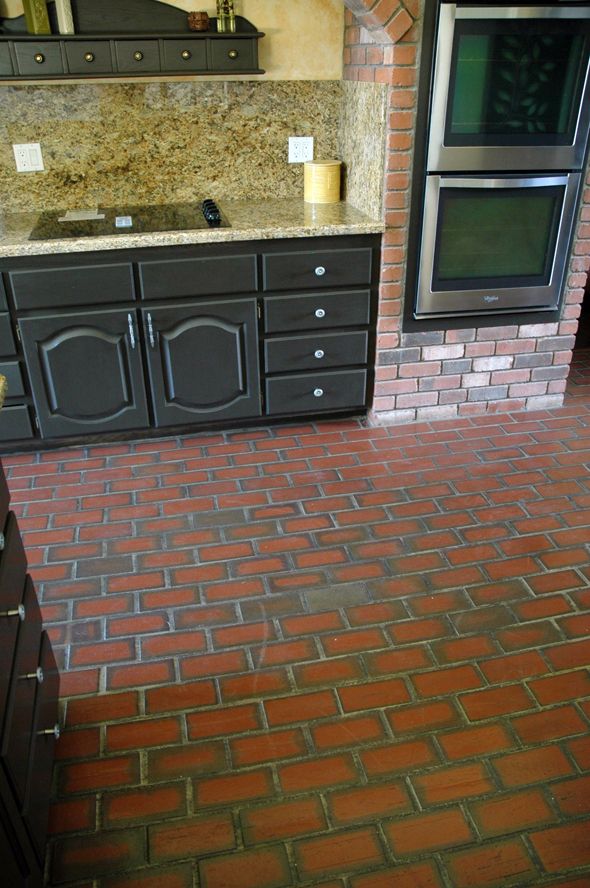
They're tiles made to look like brick, laid in the kitchen, mudroom, two of the bathrooms and the laundry room. That's a lot of red pavers. I ended up painting the ones in the laundry room already for that project I mentioned and it turned out really great. So I'll probably just end up doing that again in here. Part of me was tempted to pull these out while we're doing the wood floors and lay a tile down temporarily while save up for the big reno. After two seconds of thinking about that though, I decided I can live with the pavers, especially if they're painted. It's mostly that I hate that there's a brick pattern on the floor and on the range surround. It's like offset brick pattern overload and it hurts my eyes so much. But I know paint will help differentiate the two.
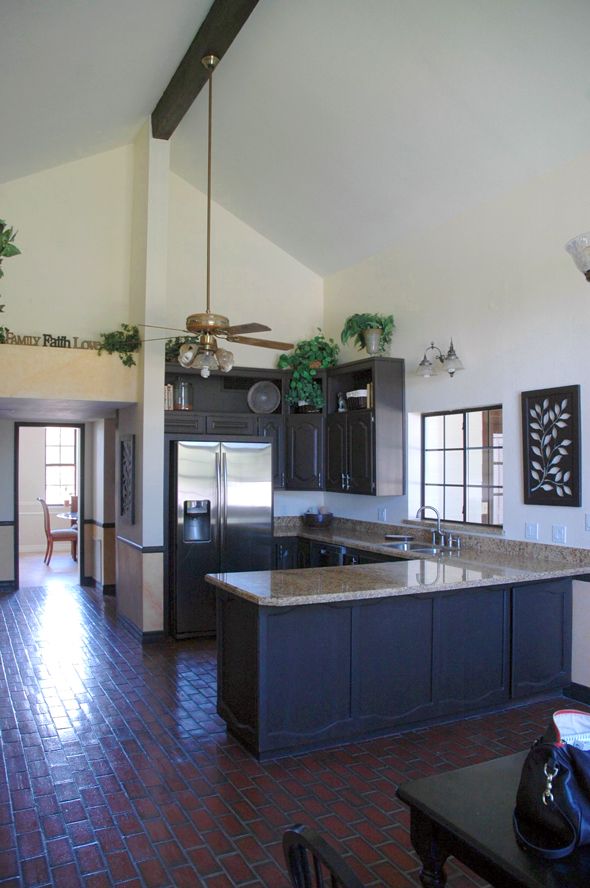
Opposite from the range is the prep area. The sellers put in a new fridge and a new dishwasher before listing the house. They also recently had the cabinets painted and put in the granite countertops.
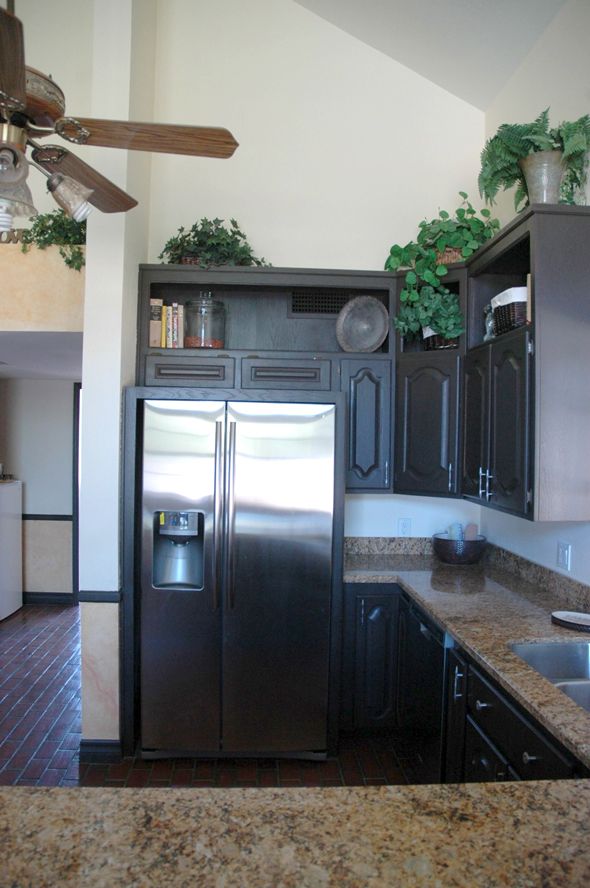
I think the space is totally fine - definitely workable. With a few tweaks I think it can actually look a lot more like my style.

I'll be keeping the granite for now, since countertops are so expensive. I'm planning on painting the cabinets a really pale gray, which might actually look really pretty with the golden tones in the granite. I might be ordering new doors and drawer fronts, depending on the cost. Something very simple would help a lot I think.
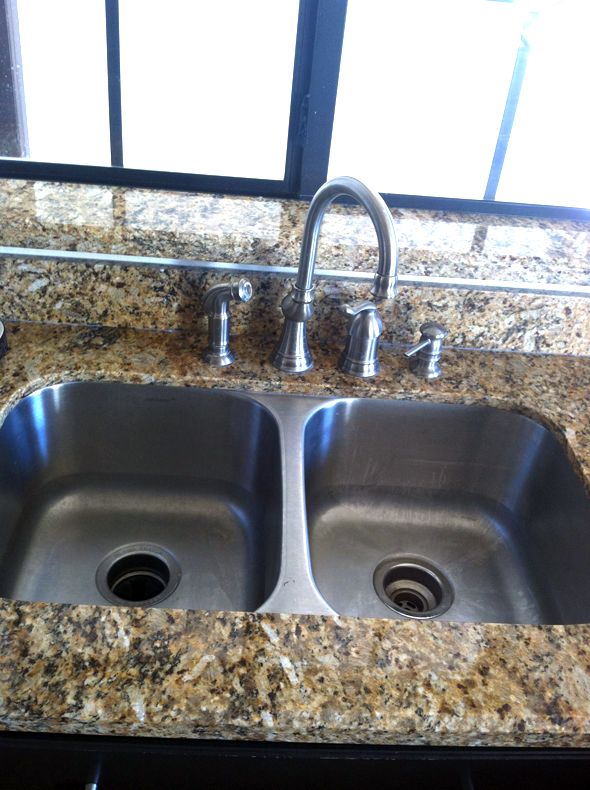
I'd love to pull down all or some of the upper cabinets to the left of the sink and put up open shelving, which I think will draw attention to the extra high ceilings rather than shorten the room, the way these uppers do now.
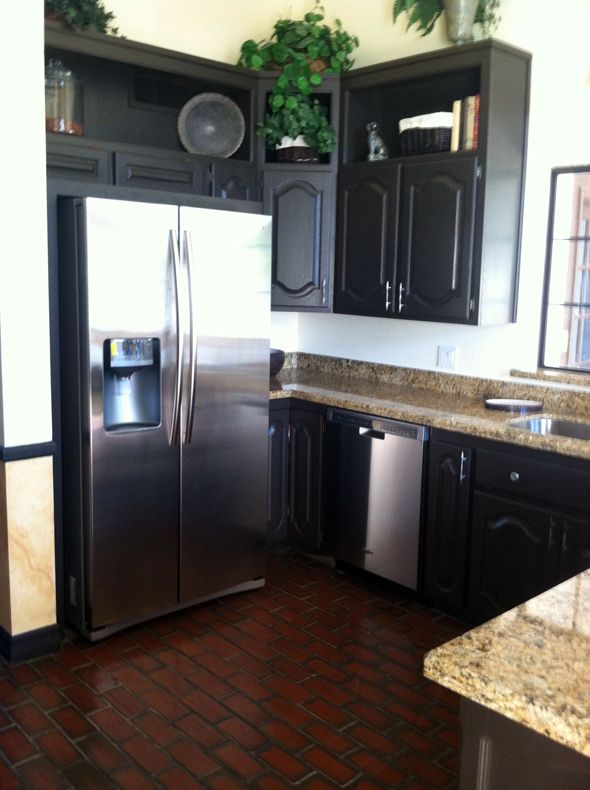
New lighting is a must in here. Probably a shade over the window (hung extra high).
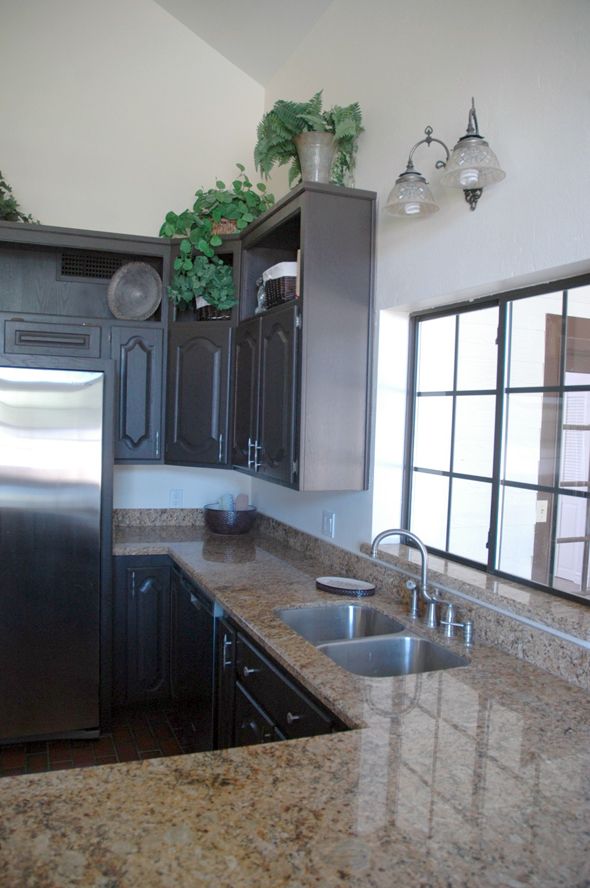
The floors will probably be a mid-tone gray (again - the color of dirt!). (New and chunkier) bright white trim. Black gloss on the doors.
Four bar stools will go here. (post to come on that - I think I found some winners!)
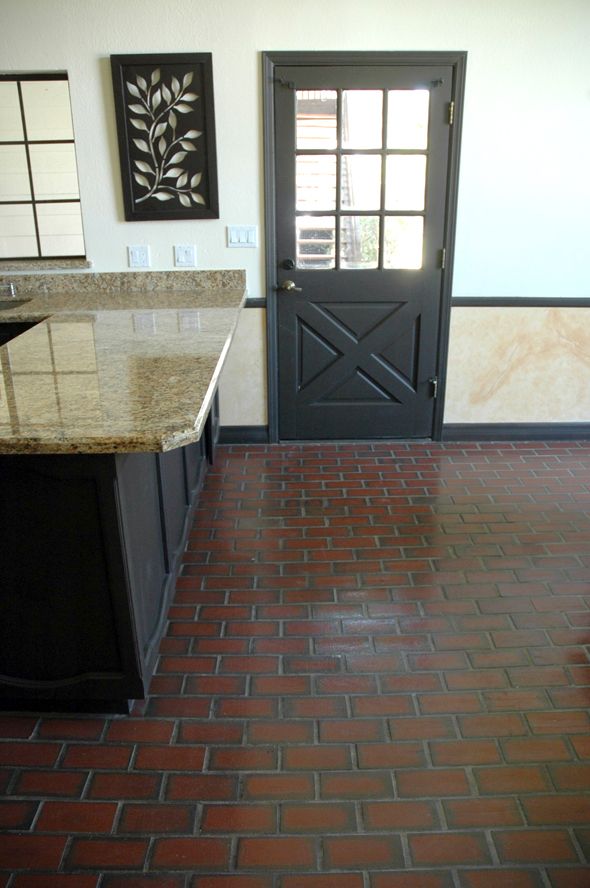
On the other side of the room is the dining area.
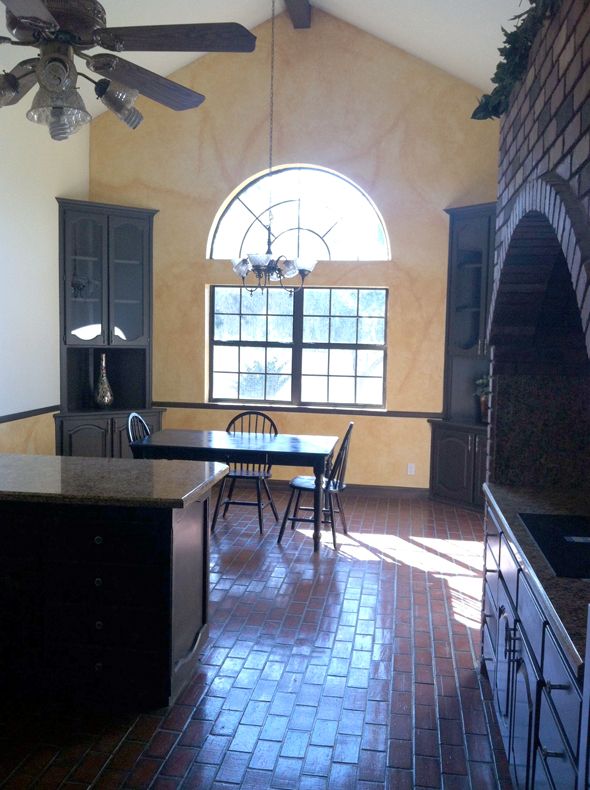
There are two built-in corner hutches flanking the window that are just begging to be painted and given a little love. Maybe a wallpaper or grasscloth on the shelf backs? New doors and hardware too.
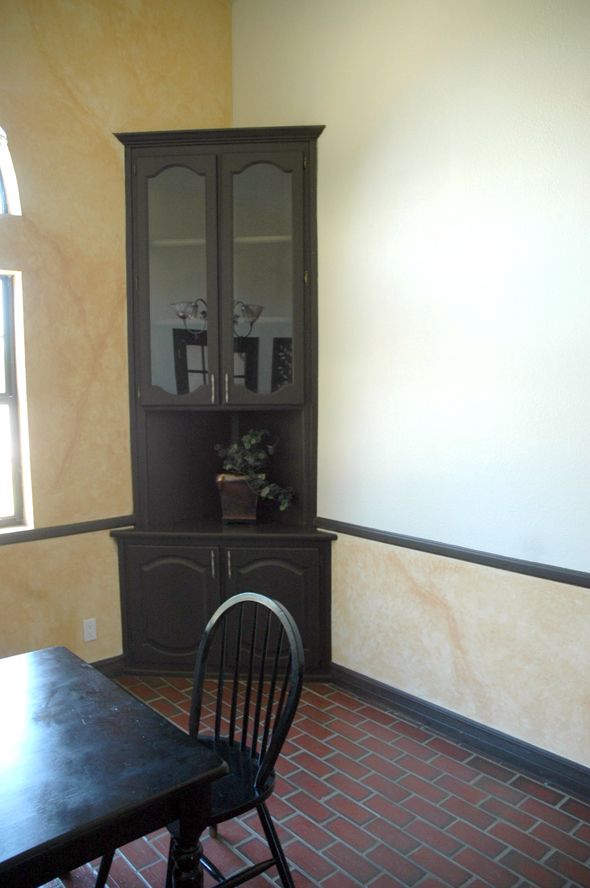
And (hooray!) I was able to find two more lanterns that I posted about here. I think a pair would look pretty amazing over our old dining table (also getting a paint job). I'll need to fashion some sort of cross bar situation so that both of the fixtures can hang from the center beam. I think plumbing pipes would probably work great.
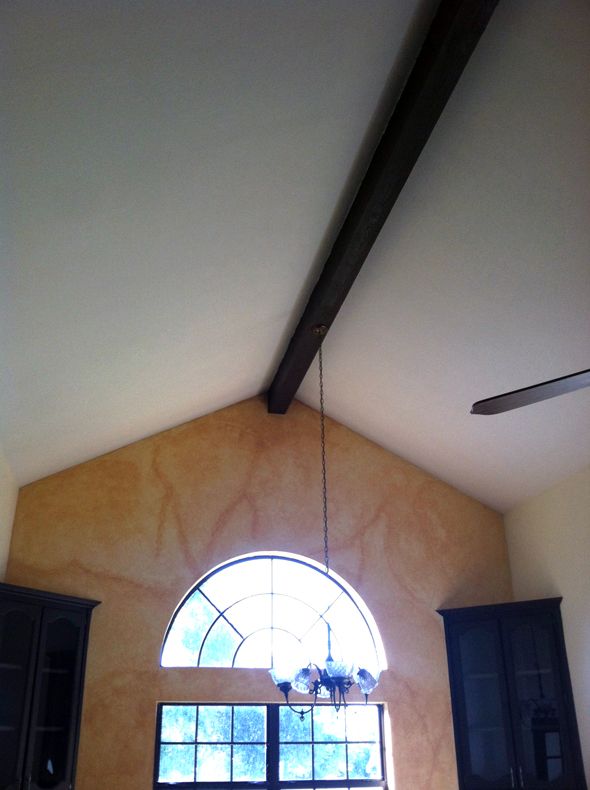
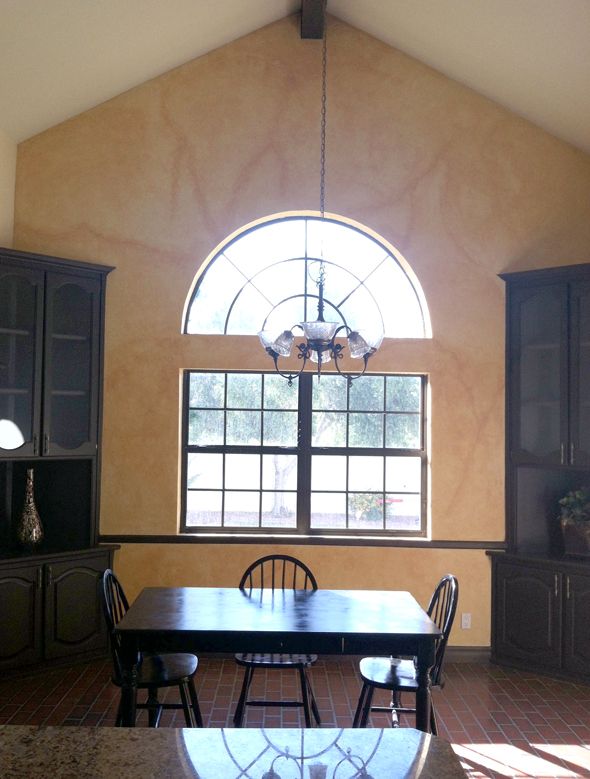
Fab art goes here...
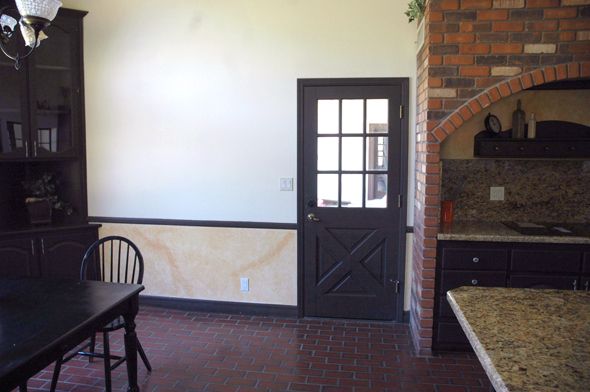
And there's our cozy kitchen/dining area! I'll have to save the full story for another post, but there are two porches on either side of the dining area here. The porch to the right of this photo below is an ideal candidate for expanding the kitchen onto so we can completely re-work this space. I might have to sell an organ to finance it though, so we might be waiting a while there. TBD! And in the meantime, every surface in this space will be getting a paint job. Clean, bright and more modern is the look I'll be going after.

So many ideas! It looks like you can have a lot of fun with that space. We lost our gas when we moved but our electric induction hob works really well despite being a fairly cheap one. That granite worktop looks great for making pastry on. Good luck making it your own :)
ReplyDeleteWhat a great space to work with though. I wish I would have that much room. Can't wait to see all the painted floors and cabinets.
ReplyDeleteI hope you get your gas range soon! I wouldn't want to miss mine ;)
I admire your vision!
ReplyDeleteThis comment has been removed by the author.
ReplyDeleteIf the glass cooktop is induction, I think you will be happy as they are very similar when you cook.
ReplyDeleteI am very confused though- if the previous owners made upgrades to sell the house, then they probably also increased the asking price accordingly, which means you paid for those upgrades when you bought this house. If you are ripping out all that new stuff and replacing it (and apparently putting yourself beyond your real budget) you are paying twice and probably won't be able to recuperate that cost. It seems like it would have made more financial sense to buy a different place. Is it just the location ofthis house that you liked?
Looking forward to how you will transform this pizzeria styled kitchen. They sure overdosed on brick.
ReplyDeleteLooking forward to how you will transform this pizzeria styled kitchen. They sure overdosed on brick.
ReplyDeletesuch a great big space to work with. can't wait to see those floors painted. such a good temporary fix! can't wait to see the whole space really.
ReplyDeleteWhat a great space, I am sure you will make it really beautiful. The first thing I thought of when I saw the shallow shelves across from the pantry was the Emerson Made dry storage:
ReplyDeletehttp://assets4.designsponge.com/wp-content/uploads/2010/03/6_emerson.jpg
The cabinets are actually not terrible...1 year goes really fast, especially when you are rehabbing other things. Maybe leave them? I know it is not your style but if they are coming out soon anyway it might be worth it to save your painting energy :)
So much painting- I wish I could help! ... and I am in love with that window over the sink (again:). Also, I had a huge learning curve going from cooking with gas to (not induction) electric. Now, I can crank out pancakes thinking: "Get it up to temp, then back off a tiny bit!" If it were at all possible, I'd replace my electric for gas asap. I am curious about what is under the "brick"...and looking forward to seeing the Laundry Room with the brick painted (ah!). (Your new house plans are just as exciting as Em Hend havin' a baby!) :)
ReplyDeleteYou are a machine! This kitchen is going to look amazing once you're through with it.
ReplyDeletehttp://www.fullbellywornsoles.com
Are those faux plants overhead?? This is going to be so awesome! Seriously I'm so excited to see you decorate your house. As someone who loves your style I feel like it is free decorating advice so thank you thank you in advance.
ReplyDeleteLooking forward to seeing the changes! I love the brick and wouldn't change that part....but you'll make it beautiful I'm sure!
ReplyDeleteI absolutely cannot wait to start seeing the transformations! Thanks for taking us along for the ride! Good luck!
ReplyDeleteOh thank God, I didn't see you make any mention of removing the faux greenery. Haha! Good plans, but seems like an awful lot of work for just a "temporary" fix until you can do a big reno...? Even if temporary is 2 years.
ReplyDeleteDear Jenny, this is my first comment here into your wonderful blog.
ReplyDeleteI'm a blogger too, (I'm Italian) but I took a break because of the recent move in a new town and bigger house so I completely understand your felling... :-)
Well, about the kitchen floor: why don't you cover red pavers with acrilic resin? It's very modern, easy and you can choose the color you want...
I've done it in the living in my new house and the result is great!
for your inspiration:
http://picsof-creativewings.blogspot.it/2013/01/personalizzare-il-pavimento-con-la.html
have a great day,
Marta
This space has a lot of potential and I know it will look amazing once you put you stamp on it!
ReplyDelete{www.thepinkzipper.blogspot.ca}
I kinda love the brick around the cooktop/ovens. Too bad you also have a brick floor. I agree that's too much brick!Can't wait to see what you do to the top of the cabinets. The fake plants have to go!
ReplyDeleteCan't wait to see the paint you choose for your cabinets to work with the granite. We purchased a home with dark oak grained cabinets and an orangey-brown speckled granite. I'm more of a black granite or white marble kind of gal, but counter tops are too pricey to change. :( Your choice might help inspire me what to do with my cabs!
ReplyDeleteI love your vision! Though I am partial to dark painted cabinets, I don't blame you one bit for wanting to lighten it up in there.
ReplyDeleteAre you thinking about adding a backsplash? We have a "updated to sell" kitchen with a similar granite and a few inches of granite forming a mini-backspalsh. I'd love to see if you decide to pull off the short granite piece (what is it called!) going up the wall and add tile. Is that on the list?
ReplyDeleteThe kitchen is going to look much better as soon as the faux plants are gone! Ha! I love painted brick, and it's so easy to take the plunge when the surface does not have any historic or architectural value. Your skills are getting a workout, and I'm cheering for you!
ReplyDeleteGreat space in your new kitchen! Aren't you afraid the painted floors will get chipped with traffic? What kind of paint will you use?
ReplyDeleteI love these posts! I just came here to say that I think you may come around to the ceramic electric stove. I was always a gas person, but now I live in a place with a ceramic stovetop, and I LOVE IT. The most important thing is that it's so much easier to clean, which is a godsend for someone who cooks every day. The newer models also heat evenly and quickly (compared to those electric coil stoves), and I like that the hot areas change color so I know exactly where I can and cannot touch on the stove. Enjoy!
ReplyDeleteIt's going to be gorgeous!
ReplyDeleteRelating!!!! I just closed on my new home yesterday -- met with the contractors last night and kitchen renovation starts Wednesday morning. Loads of ideas are swimming around but I decided to go with light wood cabinets and dark counters -- likely black. The floors are hardwood which I love. I'm searching out barstools too!!! I found some French inspired ones but not quite sure just yet. As I was photographing last night I asked myself "laminent can be painted right?" -- then I recalled your post -- and I was like "yes it can" -- that's a moment -- I will not have funds to renovate the bathrooms just yet but I will diy the dickens out of it til then. I'm tracking down some drawer pulls today for the bathroom cabinets.
ReplyDeleteOh my, its three times the size of your Brooklyn kitchen! Luxury :) I love that the window frames are black and I don't mind the brick floors though I can see it can be a bit of an overload. Its a beautiful space and just needs some Jenny magic!
ReplyDeleteI'm so excited to see al the changes!! I can empathize with bad floors, countertops, etc...my house had one owner, built in 1969...7 1/2 years later and I still haven't gotten to the kitchen and floors!! Also, I say go for an extra freezer...we have one in our basement and I love having it for extra bread, meats, ice cream...our extra drink fridge is in the garage.
ReplyDeleteDid you think about running hardwoods through the kitchen when you're installing them in other areas?
ReplyDeleteLovely house. It really is turn-key. You're right when you say it really is wasteful, though, to tear out the new stovetop. You have a lot of ideas with this house. It's a shame you couldn't find a fixer upper that was closer to your aesthetic to work your magic on. It would've been a lot cheaper. The cabinets aren't bad. Just paint and change the hardware. You know the drill.
ReplyDeleteI love all of your ideas but I can't help chiming in on those corner cabinets on the dining area - get 'em out of there! They aren't worth the time you'll spend on them and they will take away from the impact of the beam/lantern/fab art vibe I know you'll create with those high ceilings! PS - I really appreciate all of the care and time you are taking to post when you have a ZILLION other things to do. I'm so thrilled for you and your family and can't wait to see you work your magic on this home!!
ReplyDeleteI love your idea of painting that floor until you can save up to replace it. I can't wait to see what color you choose for the cabinets. A lot of the houses in my area have that color of granite and I like light colored kitchen so I am interested to see how the paint color looks. Also I would totally white wash the brick walls as to not totally loose the brick look.
ReplyDeleteI would frame in and drywall over the dead space above the corner built-ins. That and painting them out would draw your eye all the way up to the beam instead of stopping right at the top. Also avoids a dust-catcher!
ReplyDeletei am so excited for you! this house has so much potential .... it is going to be amazing!!!!
ReplyDeleteI can so relate to what you said about wishing you could go back in time and ask the sellers to not make upgrades. I live in a small Austin bungalow with three bathrooms. Two of them are completely excessive additions. Whyyyy?!?
ReplyDeleteWow, so much potential! A few other commenters have asked about running the hardwood into the kitchen. I was wondering about this too. Would you ever think of hardwood in the kitchen? If not, what will you eventually put down? Thanks for the info.
ReplyDeleteThis comment has been removed by the author.
ReplyDeleteNicole -
ReplyDeleteOh man, did we hunt for a house that hadn't been touched yet!! That was on the top of my 'want list' but unfortunately, this is sort of the way things are done in Arizona. People do a couple of token things like putting in granite countertops and travertine-like ceramic tiles and they can list it as turn-key. Most realtors will tell you a house won't sell here unless it's been "updated".
Believe it or not, this house was the least updated of the ones we saw - by a long shot. As far as paying for the upgrades, you're totally right. I hate that we paid for that tile and the new cooktop. The seller also did some really great updates though - she added crown moulding and baseboards, she replaced the highly textured sheetrock and put in smooth plaster on the walls. New electrical and a lot of plumbing work. She told us she was taking a loss on the house and I believe her (and felt bad about it - but the market is what the market is). The house sat for a couple months, so I think she was glad to sell it to us even with the loss.
Arizona is such a tricky real estate market! I still feel like we scored though. We ended up paying less than $100 per square foot, which is pretty much a bargain.
xo
First thing I would do is remove the fan in the kitchen. Turn it on and all the dust will spin into your food. Yuck.
ReplyDeleteAFC - I doubt we'll be adding a backsplash right now since we have big reno plans down the line a bit! But if we were going to live with the current lay out long term, I'd rip out that little granite backstop in about five seconds flat!
ReplyDelete:)
i cant wait to see what you do! i actually really like the brick in the range area :)
ReplyDeleteRita - I've painted a couple of floors before (including the floors in our current kitchen here in Brooklyn) and if you use an oil-based paint, they hold up really really well! If ever something happens and the paint needs a touch up - it's a breeze to do. Such a cheap solution!
ReplyDeletexo
I love your new kitchen, cannot wait for the finish look I can see it now! Love your blog as well! Have fun!
ReplyDeleteDina - We totally would have done wood in here if we didn't have the big upcoming reno plans. There's a good chance we'll match the wood when the time comes though. I love wood floors in kitchens. But I also really love marble tiles (especially in AZ where the kitchen can be unbearably hot! :)
ReplyDeletexo
Sassy Blonde Girl - Yeah, the ceiling fans are a problem in pretty much every single room in the house! They are a bit of a necessary evil in Arizona though. I did find a fan that I really like though. It's super simple - approaching industrial. And it's CHEAP! Like $75 each. I think I'm going to put one in every room to replace the Victorian circa 1990 craziness.
ReplyDeletexo
I can only assume you'll be keeping all of the fake plants?
ReplyDelete:-p
I actually like the red brick around the stove! I think if you paint the floor and cabinets grey tones it will look amazing. White is nice too.
ReplyDeleteI actually like the red brick around the stove! I think when you paint the floor and cabinets grey tones it will look completely different and be amazing. White is nice too.
ReplyDeleteI actually like the red brick around the stove! I think if you paint the floor and cabinets grey tones it will look amazing. White is nice too.
ReplyDelete"to have a nice - like really nice - kitchen for once in my adult life"?!
ReplyDelete-- How old are you? :)
But seriously, I'm loving these posts. You have a new follower in your adventures. Best of Luck!!
I'm moving to our new house next week and we have the exact same brick arch over our stove(s) -- don't ask about it being plural.
ReplyDeleteAnyway, I'm planning on "white washing" it. I'd like to keep the integrity of the brick but brighten it up. I'd be happy to let you know how it turns out.
And if it is horrible, I'll paint the whole thing white.
Are you keeping your periwinkle chandelier? :)
ReplyDeleteIts got loads of potential. Obviously she's got a faux tuscan thing going on. Not really you're style. I got really lucky with my house as the former occupant hadn't changed any of the surfaces for like 20 years. No guilt in ripping stuff out. But I know what you mean about wasting stuff. That's why I chose against granite when I redid the kitchen because it can be so taste specific and I didn't want to gift the next person with change guilt. But I think you're right, you could pick a color that would make the granite less "there". Looking forward to your changes.
ReplyDeleteI wondered about the periwinkle chandelier also!!!
ReplyDeleteAmazing! So jealous, I can't wait to follow the progression of your kitchen!!!!
ReplyDeletexoxo PARIS BEE kids blog
I can't wait to see the painted floor and how you did it!! My kitchen floor needs some serious help!
ReplyDeleteHI,
ReplyDeletewhen you get settled in can you give us the dibs on a 75.00 ceiling fan??? I dislike them immensely but we have one room in our home with too many windows and a cathedral ceiling and all the cold and hot air goes up there at the wrong season/time!
I feel wasteful of energy by ignoring the advice of installing a fan w/ it wired and waiting for us!
LOVE your IDEAS and YOUR GUTS!
Sorry to see you leave NYC but it looks like Arizona was always and should continue to be home for you and your beautiful family
From a reader in CT
looking forward to the stool post.. whenever you can!
Thanks for all the pics at different angles. It really helps to see what the new space is like. I too have a mini oven that fits only a small cookie sheet. Weird part is, that it sits in a very LARGE kitchen. Full size double ovens are a dream! I'm sure they will be put to good use in your beautifully updated kitchen :)
ReplyDeleteHi Jenny. What great bones to start with. I have that horrible granite in my kitchen. I love the idea of the grey! And would never have thought of it!!
ReplyDeleteAlso just a thought... I've come to an electric oven (fan forced)& gas plates after a life of electric. I'd happily exchange with you. My friends swear by induction hobs. it may surprise you.
Lots of great ideas. It will be amazing.
Jenny,
ReplyDeletehere is a link you may be interested in.
http://www.houzz.com/projects/13281/San-Francisco-Decorator-Showcase-2011
Kitchen in Showcase from 2011 had a similar arched brick. But not all that other brick on the sides and edges.
Google 'Decorator Showcase 2011, kitchen', to see how it came out, maybe you will get an idea or two.
Oh Jenny! I need to take whatever vitamins you are taking. Your stamina is unreal, girl! We just moved across town (SLC) and with morning sickness (#4) and kids running around, I can hardly get unpacked, let alone decorate. Totally excited to see your ideas come to fruition. You are going to turn this house into something really special.
ReplyDeleteP.S. Less the $100 per sq. ft. is UNREAL! You totally scored!
ReplyDeleteOh Jenny! I need to take whatever vitamins you are taking. Your stamina is unreal, girl! We just moved across town (SLC) and with morning sickness (#4) and kids running around, I can hardly get unpacked, let alone decorate. Totally excited to see your ideas come to fruition. You are going to turn this house into something really special.
ReplyDeleteI'm already aching to see the finished product! Hurry because our kitchen is getting an upgrade too and I will probably be copying your exact move...it's usually foolproof :)
ReplyDeleteI'm already aching to see the finished product! Hurry because our kitchen is getting an upgrade too and I will probably be copying your exact move...it's usually foolproof :)
ReplyDeleteJenny- I have been inspired by your projects and posts for years- thank you! you never cease to amaze me.
ReplyDeletesince you happened to mention the ceiling fans, could you please dedicate a post to them at some point? ceiling fans are nice to have in warm climates but are typically pretty heinous- would love your insight into reasonably priced and interesting fans.
also, am envious of your proximity to last chance and great AZ restaurants. thanks again! Sarah
Jenny- I just wrote you a long post about how great your ideas are and how long you have inspired me, and somehow it got erased. but thank you for your lovely blog.
ReplyDeletewould you please consider posting about the ceiling fans you mentioned? I am in serious need of fans that are pair function + style + are reasonably priced.
thanks again for the daily inspiration. Sarah
I am loving all these posts and hearing your design ideas. I'm curious to see the makeover your dining set gets. Its so amazing you got more of those awesome lanterns.
ReplyDeleteYes! White-wash or white paint for as much of the red brick as you can cover, until you can save up to get rid of it all together. Yes! Pale pearl gray instead of the black paint. How much cleaner and happier. Agree that it will probably go nicely with the existing counters. And certainly will go nicely with stainless steel appliances. Look forward to the "After" photos.
ReplyDeleteSo much potential. I can't wait to see what you do with the space! xx
ReplyDeleteNo doubt in my mind you will work your wonders. I can't wait to see it.
ReplyDeleteThis looks like a great kitchen to cook and live in. So much space to bake (and storage!) and room for the kids to be at hand but not underfoot.
ReplyDeleteHow will you stop the paint from peeling off of the brickish tiles on the floor?
ReplyDeleteI'd suggest you whitewash the brick. I love the look and think it'd go great with the hip and modern style you're planning to bring to the room. As the expert, you certainly know all about it, but do google it again to see if it'd be an option. I'd LOVE to see you go through with it. :)
ReplyDeleteThe first thing I would do is install an awesome dutch door in place of that back door, but that's just me. ;-)
ReplyDeleteJenny, thanks for answering my question! Its interesting to me as we are currently house hunting in Paris and getting desperate since here it is the opposite- NO renovations or repairs (or maybe even cleaning...) are done before listing a place so you have to add a few months into you scheduled move to account for the time it will take to replace 19th century plumbing and fabric-wrapped electrical wiring, besides any deco work you might want to do.
ReplyDeleteI love all these posts about your new house. It's exciting to hear about your plans and vision and I really, really love all the details and pictures you have included.
ReplyDeleteI really love all these posts about your new house! I especially love all the details and pictures and plans you have shared. Keep up the awesome work!
ReplyDeleteLove all your plans, especially putting up shelving. The black uppers are such a huge contrast. I couldn't cook without gas (at least i wouldn't want to), but it looks like the glass top may be an induction cooker. If so you may want to think about incorporating it somehow. I have a small tile one inset in my counter top and love it. It's especially great with children as it doesn't get hot and most have timers built right in. They can also be set for temperatures so there's total control. It's probably the only other cooker I'd consider. It does take a bit of getting used to as the heat is instantaneous. CTD
ReplyDeleteYour 'vision' never ceases to amaze me! I would be totally overwhelmed by a project like this house, and yet you seem to have thought about every detail and I just know the finished result is going to be INCREDIBLE. I'm so jealous. I can't wait to start seeing the transformation. Best of luck.
ReplyDeleteEmily
Jenny I am so envious of the 'bones' you have to work with, even if it is just to make do until you do a new kitchen. I love the multitude of spaces, I envisage a butlers pantry, and can't wait to see what you can do with paint and some new hardware.
ReplyDeleteI too bought a house where the previous owner had spent money on new appliances and counter tops and I have the same granite. This is not something I would ever choose myself so I'm going to watch with great interest to see how you make these work.
Looking forward to the next instalment of LGN in Arizona!
Lx
Too funny--a Search on Pinterest for "brick floors" shows YOUR AZ kitchen! Repinned about 16 times! Somebody likes your 'paver situation' :) I think Pinterest shows very nice kitchens with brick floors. Lots of white, some gray. Just a thought, since you'll redo all in 6-12 months...paint the brick around range, walls and cabinets, add in your new lighting & hardware etc and I think you could live with pavers as-is for a bit :-) IMHO, it's the granite that's being bossy...BTW, your energy is amazing!
ReplyDeleteI was just thinking about the brick. I like having exposed brick in a home. A friend of mine just stained her brick fireplace and it looks really good. Just another alternative to paint maybe.
ReplyDeletehttp://erinstaussdesign.co/