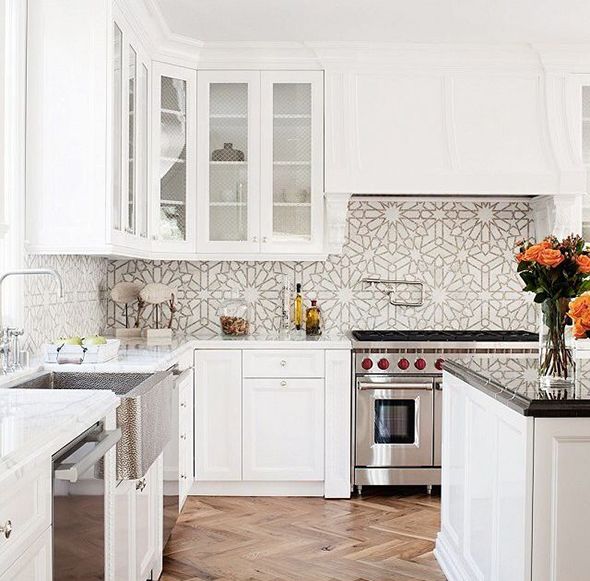
The cabinets started to get installed this week and my mom's been texting me photos along the way.
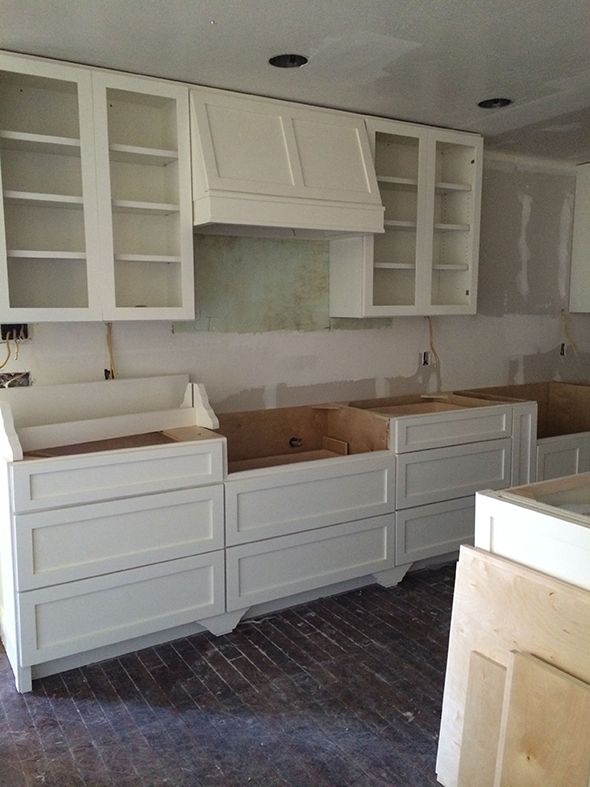
This image was also an inspiration, though we had nothing even close to this ceiling height. That was one of the two big challenges in the space. We had hoped to be able to open up the ceiling a little more and maybe do a coffered treatment, but it was prohibitively expensive to gain what would only be a few inches in the end.
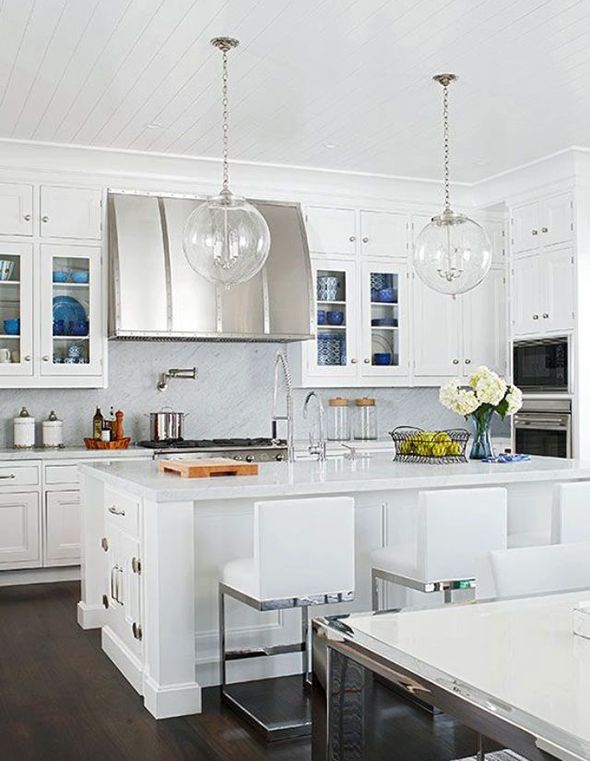
We loved the large glass globes in the above image and thought they would be perfect for over the 8' long island.
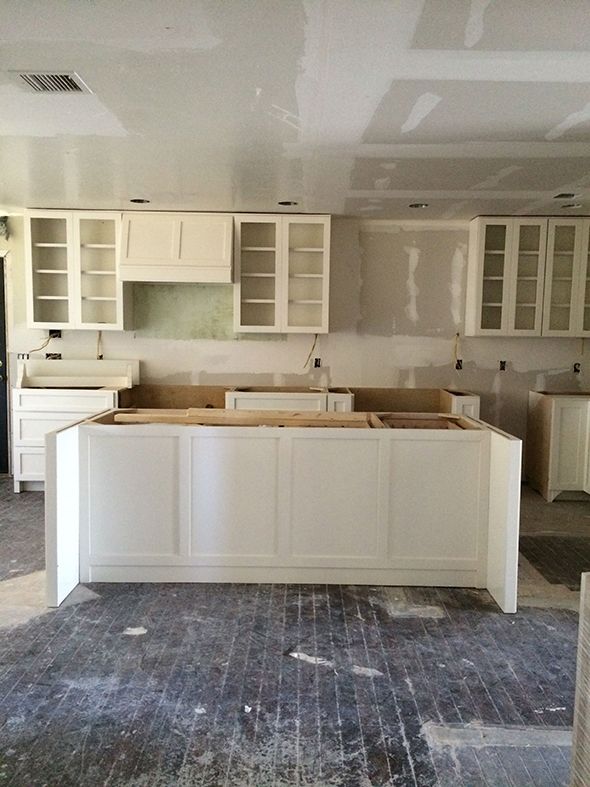
These globes are 18" each and I think they'll really make a statement without making the ceilings feel lower or obstructing any views in the kitchen.
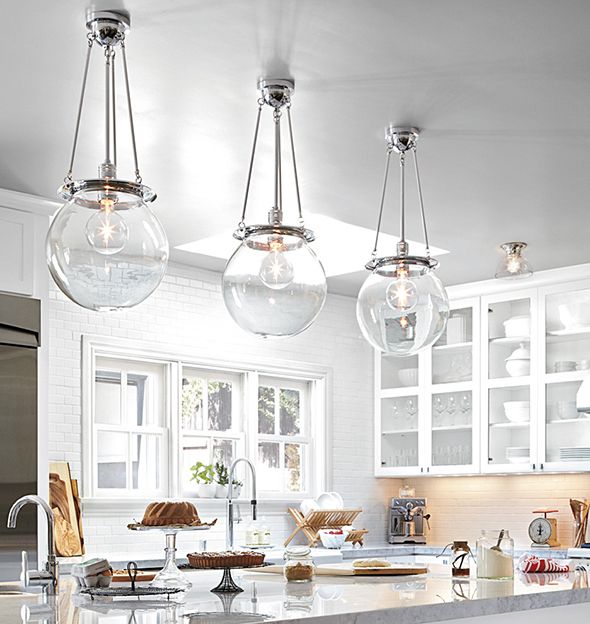
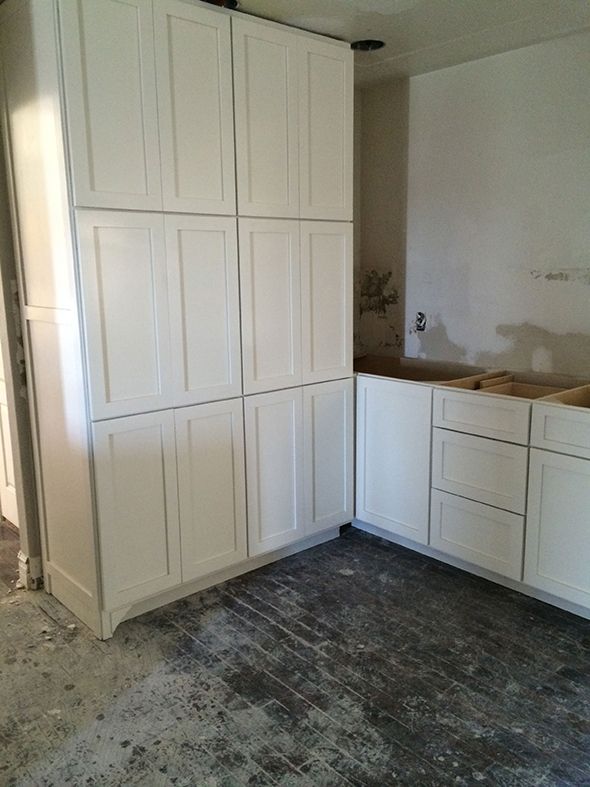
The kitchen is sort of landlocked in the center of the house, so there are no windows (which was the other big challenge of the room). We did add a couple of french doors just behind and to the left of this photo, but because the kitchen's not just completely flooded with natural light we went with a really soft white on all the cabinetry (Benjamin Moore's Swiss Coffee). We thought about doing the island a different color, but we wanted to keep the base colors very simple so we could add lots of color in accessories and other furniture. There will be a built-in banquette area to the right of this photo and we wanted some flexibility with color and pattern options with the upholstery and the finish on the table and chairs.
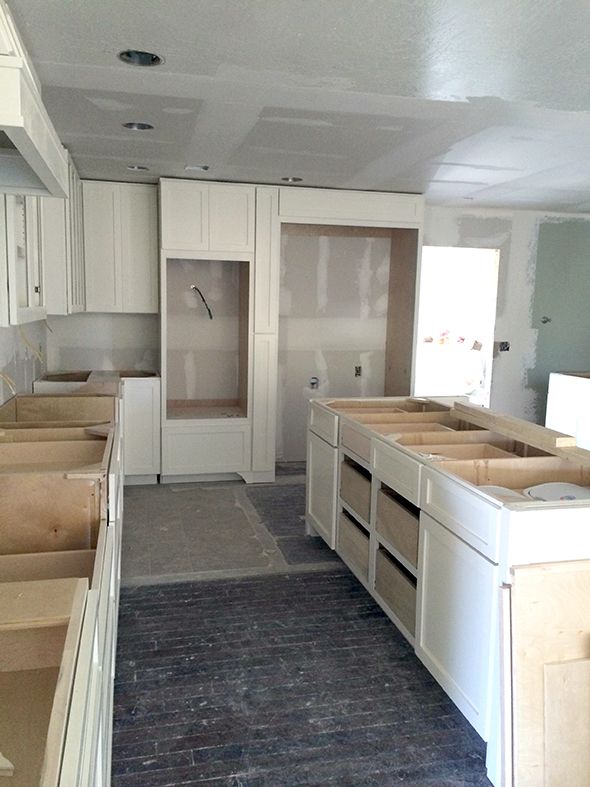
The appliances and counter tops will be installed in the next couple days. We went with a Macaubus quartzite for the counter tops and backsplash.
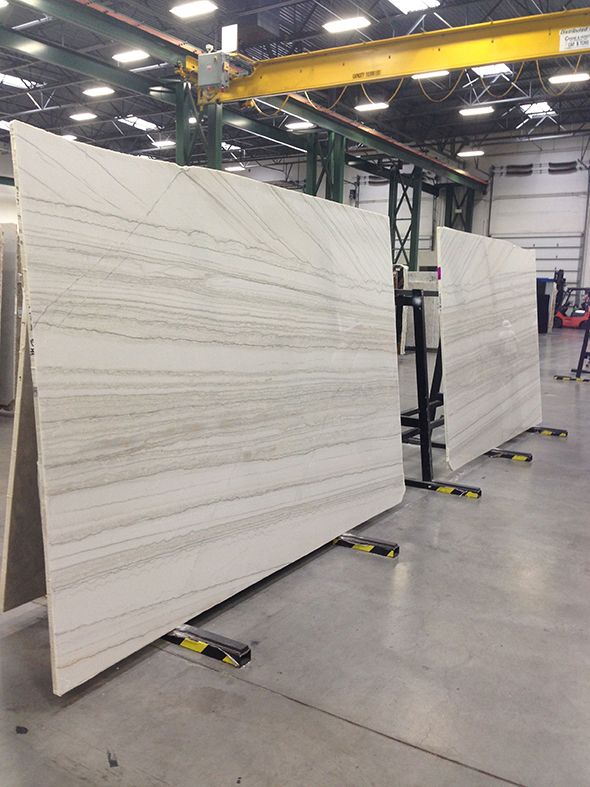
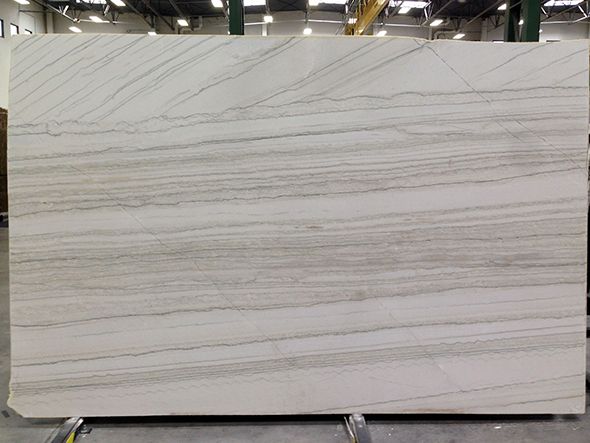
It's mostly a soft gray color and has the beautiful veining that we all love, but it wears much harder than a marble - more like a granite.
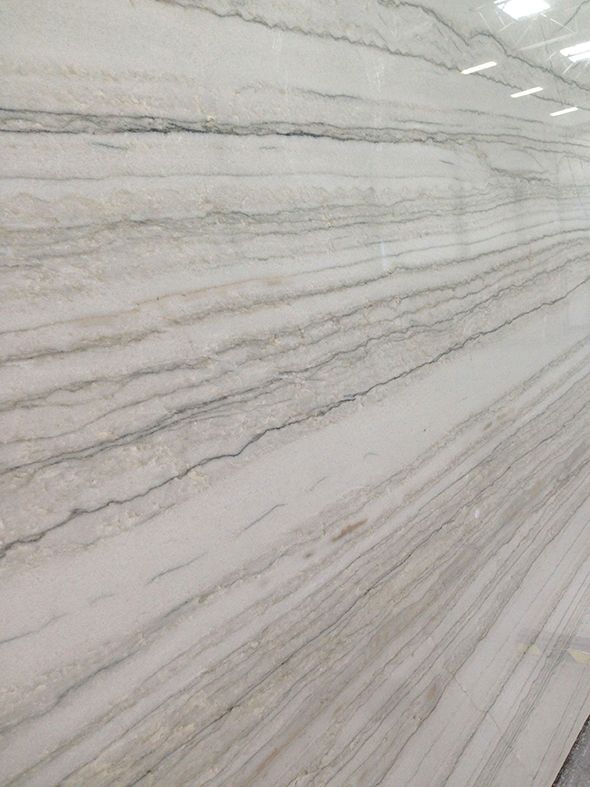
We're doing extra long polished nickel bin pulls on the drawers and small button knobs on the cabinets and top drawers. Some of the hardware was backordered, but everything should be in later this week, so in just a few days we'll have all the pieces of the puzzle in place!
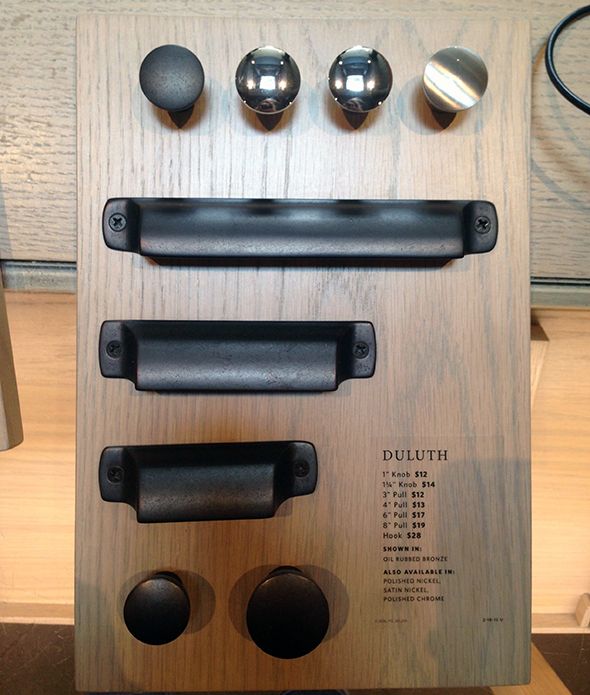
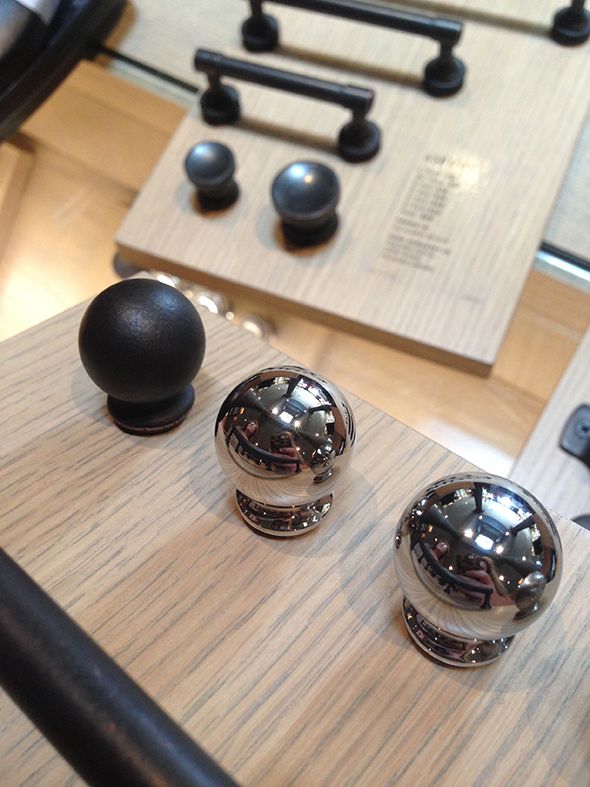
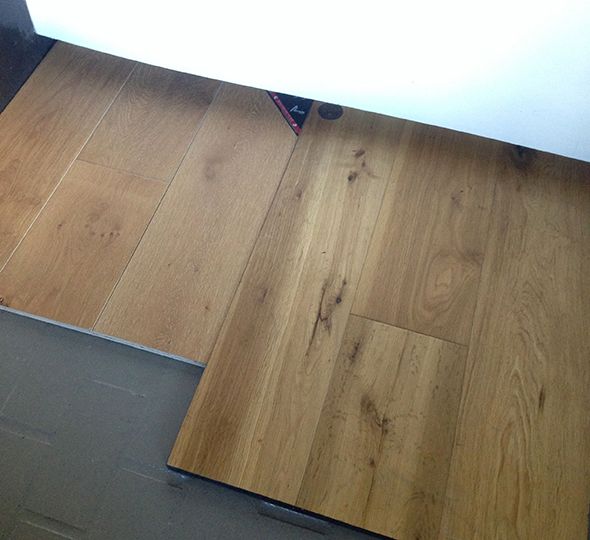
Of course I love the finishes you chose but--Holy cow!-- an 8' island?! How lovely/luxurious/functional? And while there may be limited natural light it looks like you've compensated nicely with the color selections. The quartzite is my favorite thing, I think. Or maybe the cabinets....
ReplyDeletegorgeous!! Is that floor by CALIFORNIA CLASSICS?
ReplyDeleteI tried looking it up on google - but you lost me at "huge ramada" on the back of the house. Is this a typo or a building feature I'm unaware of?
ReplyDeleteThanks Lonelybaker! I love the quartzite too. I think we'll do something similar when we tackle our own kitchen remodel this year or next. I love when a product is functional and SO beautiful. And it helps that it is about half the price of the marbles I love the most. :)
ReplyDeleteBarbara - One of the samples is California Classics (I think the one on the right) and the other is Provenza. Both are gorgeous!
Emily - It looks like it's a spanish word, so maybe it's just a term I grew up using here in the southwest? It's basically a porch though. :) A little more open than that.
https://www.google.com/search?q=ramada&espv=2&biw=1299&bih=670&source=lnms&tbm=isch&sa=X&ei=tyEcVazVOc6uogTX94G4Bw&ved=0CAcQ_AUoAg#tbm=isch&q=backyard+ramada&revid=995188001
Love the feet detail on the toe kicks! It's going to be beautiful.
ReplyDeleteI am always hugely relieved when people whose opinions I value (you!) opt for Quartzite. I know that's what I'll most likely be using when we get to our kitchen remodel next year, because nobody in my family but me would be willing to be mindful of marble. It helps me feel less like I'm settling.
ReplyDeleteholy crap that counter is stunning!!!!!!
ReplyDeleteI love it- so beautiful! Can't wait to see it come together. Heads up with the Duluth pulls- we used them in our kitchen remodel and the screws actually broke off in our brand new cabinet drawer faces :( they were stuck in there and we had to move the pulls slightly up to cover the hole. This happened 3x! I would recommend buying your own screws that are stronger so they don't ruin your cabinets!
ReplyDeleteWhat height of ceiling do you think is required to do a coffered effect?
ReplyDeleteOh my gosh I love the Macaubus quartzite. It's gorgeous! What a fun remodel!
ReplyDeleteI'm so happy for this update- I've been oddly worried about the flooring pick for this since you mentioned the debate of wood vs slate, and every time I'm cleaning our annoying slate floors I grumble to myself "Oh dear I hope Jenny didn't go for the slate in that kitchen project..."
ReplyDeleteAlso thrilled to learn about quartzite, a kitchen reno maybe in our distant future and I'm such a sucker for marble I'm glad to know that there might be a less expensive option...
Jenny I am SO glad you are back!!!! Seriously missed you, your pep and creativity, and your projects!!! xo!
ReplyDeleteCan't wait to see this redo!! House tour!
It's so bright and open! Good work!
ReplyDeleteAre the floor samples Engineered wood? The samples are lovely!!! (and that quartzite....whoa..beautiful!!) Can't wait to see the finished product!
ReplyDeleteGlad to see you went with wood flooring and the kitchen is looking beautiful! Love the quartzite & nice to see you back :-)
ReplyDeleteLight fixtures. Our kitchen is like your mom's so although we get some natural light from adjacent rooms, we rely on our island lighting for task lighting. Glare, overall, and light source directly at eye level was very unpleasant. We recently changed our shades to a opaline light 'reflector'; best decision ever. The shades are thick glass and push light down, but have a nice glow. Fabulous task lighting. They're designed for 'old-fashioned' lamps but we found the shades work great flipped down.
http://www.amazon.com/Inch-Reflector-Floor-Globe-Glass/dp/B002UBKZGQ/ref=pd_sim_hi_4?ie=UTF8&refRID=15KTNESWG8G5QM58GXRJ
Jenny, could you share where the cabinets come from? We're in the last stage of redoing our kitchen. Got every similar looking cabinets from Kraftsmaid. But cannot get them to send us rangehood with the correct "door style"/moulding. Your parents rangehood cover is exactly what I want. Could you share where it's from?
ReplyDeleteThanks!
I love the cabinets you chose way better than your inspirational kitchen, they are and always will be my favorite style cabinet. Your choices are beautiful, I can't wait to see the reveal!!
ReplyDeleteI also would love to know who you used for the cabinetry if you're willing to share! I live in Phoenix and would love a good recommendation! Thanks!!
ReplyDeleteMy kitchen has the same layout (house from the 60s) except I do have a small window over the sink area. Hopefully I can get rid of a bulkhead when we remodel our kitchen to gain ceiling height. What is the ktichen's ceiling height and are you planning wall ovens also?
ReplyDeleteOk, I'm dying to know how it works to install the floors after the cabinets--do they just cut around them? I made a mediocre flooring choice in my reno last year and may one day want to change it, but I can't imagine removing the cabinets, etc. and starting over!
ReplyDeleteYou've done an awesome job! My kitchen is so similar - color, shaker style, macaubus quartzite, & floors. We have 9 windows & 3 sets of French doors, but that leads to a large, covered patio, so the natural light is limited, as well. Just make sure there is plenty of lighting & you will be good.
ReplyDeleteWe finally had our backsplash installed 2 weeks ago & it compliments the quartzite amazingly! It is Fireclay Tile Foggy Morning 2"x6" in a herringbone pattern. I'll send you a photo! https://www.fireclaytile.com/tile/colors/detail/foggy-morning
Can't wait to see the finished kitchen!
Kate F. - when we built our home, the floors were the last to go in. Everything in the kitchen sits on plywood of the same height. This did require quarter round (which I didn't want), but I also didn't want the workers ruining my floors, so it was an ok compromise.
Feel free to email me if you're local looking for cabinetry recs! I have a few. The guy we used here lives three hours north or Phoenix.
ReplyDeleteKaren - I think you could do a coffered ceiling really at any height. I think it would help even the lowest ceilings feel taller. Our problem was there were too many pipes and vents in the ceiling - it just wasn't going to work without spending a ton of money to move things around. Bummer.
Kate - I actually didn't want to install the floors last to avoid the quarter round situation, but our contractor (and my mom) really wanted to. It does make sense to protect the floors, but I was hoping most of the big work would have been done by the time we installed cabs. I think it can go either way.
Natalie- Got it, thank you! Your kitchen sounds GORGEOUS! Post a picture!
ReplyDelete